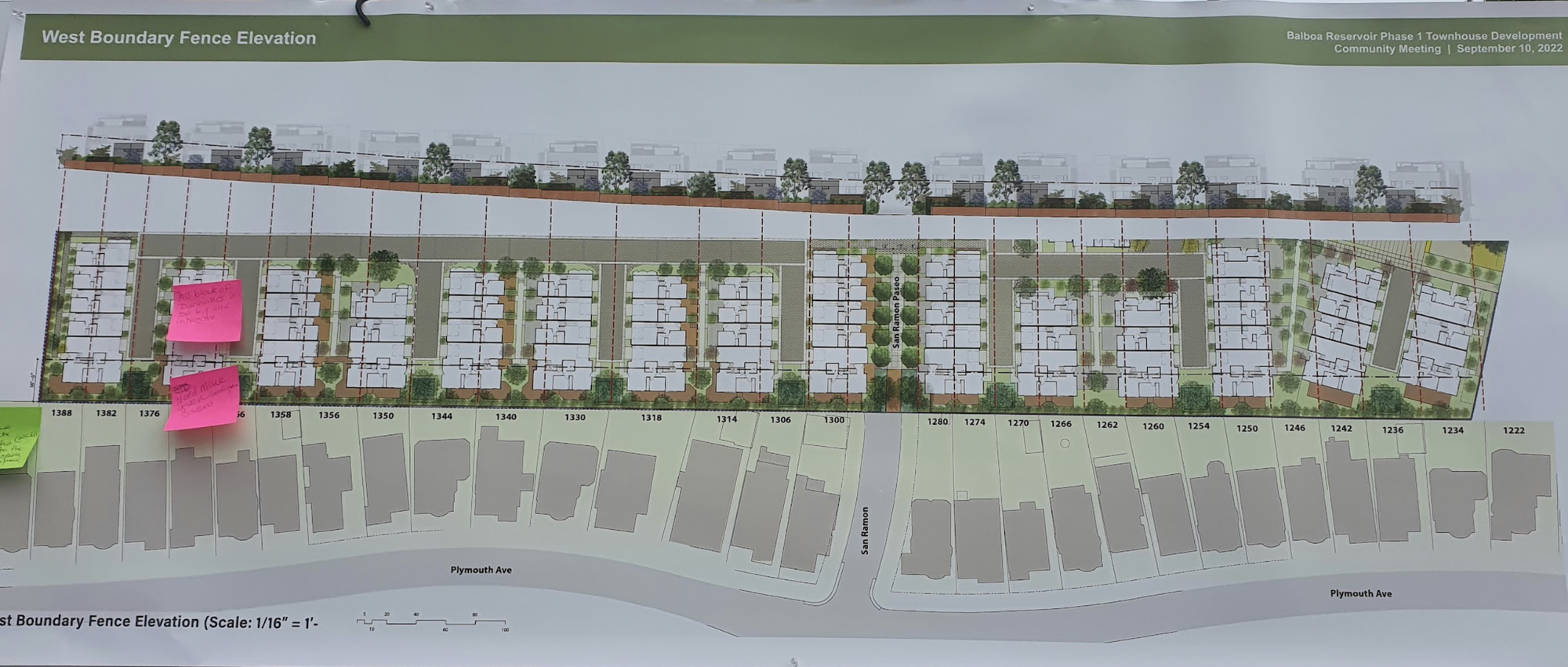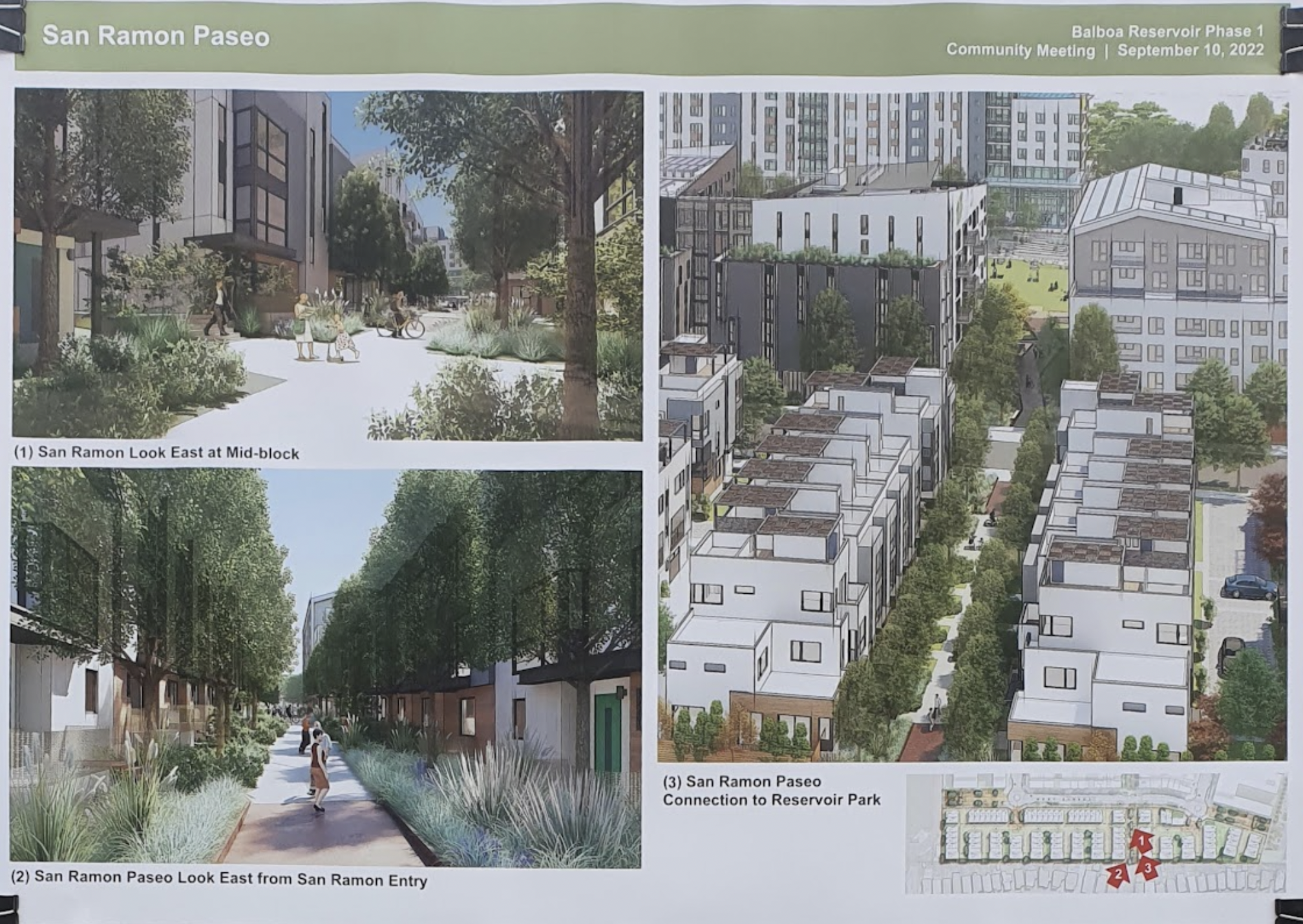🟧 City's $133M Facility Opens // A Resolution To Tax The Rich
Plus: A bookstore was demolished and a traffic safety study is back on track.
The development team shared new diagrams for the 17-acre project — and held a vote on street names.

The developers behind the Balboa Reservoir housing project held a public gathering for the first time in almost a year to reveal new details on the proposed townhouses and to hold a vote on the street names.
Around 60 members of the public attended the open house at Unity Plaza on Saturday, Sept. 10, where seven large print-outs that detailed the development encircled the meeting area. Attendees signed in and spoke to the project’s developers, architects, landscapers and branders, among others.
At the center of the open house was a large diagram of the entire project, which will encompass the western half of the 34-acre, never-filled reservoir long used by City College of San Francisco for some 2,000 parking spaces.
The townhouses and the streets being named are scheduled for phase one of construction. When phase one ends, residents may move in as developers work on phase two.
The last public meeting was in October 2021 — asked about the 11-month gap, Nora Collins, a senior director of development at AvalonBay Communities, said, “There hasn’t been anything to update the community on.”
The greater focus of the meeting appeared to be the townhouses that will line the west edge of the project; previously left all but blank in older diagrams, 89 for-sale townhouses are now laid out in diagrams and renderings that display the buildings’ heights, colors, materials and other details.
Members of the public hand-wrote their thoughts and recommendations on numerous sticky notes that they stuck onto the print-outs. They also used stickers to vote on three names for a north street, a south street and a west street that run through the project. People may also vote on a website.
“It was good to see the townhomes fleshed out more as to what is in mind,” Sunnyside resident Ray Kutz said, adding that he appreciated talking out logistics with those working on the project. “The landscaping is great. You know, they listened to us over time. But what will work in this neighborhood? It's going to change the neighborhood. We just have to embrace it and make the best of it.”
Master developer BRIDGE Housing is expected to purchase the land from the San Francisco Public Utilities Commission later this year, AvalonBay Communities developer Joe Kirchofer said.
The phase one pre-construction kickoff meeting is scheduled for the end of the year, according to one of the posted diagrams. Kirchofer said that the meeting will review construction requirements, including dust mitigation and management, construction hours and other logistics; it will also include contact information for the future on-site construction staff.
Phase one of construction was pushed back from this year to spring 2023 because designing and coordinating the infrastructure, as well as getting the permits to do so, has taken longer than expected, Collins said.
Design for phase two is scheduled for late 2024, and construction is expected to break ground in either 2025 or 2026, she said.

The townhouses, located at the western edge of the development, sit 13 feet from fences that separate neighbors who live adjacent to them in Westwood Park residences outside of the project. The heights of the townhouses are staggered among three rows of townhouses: The west row will be 25 feet tall and two stories; the middle row, 35 feet tall and three stories; and the east row, 48 feet tall and three stories.
Coming off of roundabouts, the north and south entry courts create symbolic entries into the neighborhood of townhouses, said Justin Doull, principal at Dahlin Group Architecture, the firm that worked on the townhouses’ architectural designs.
The courts, which jut into the rows of townhouses, are cut off from the western fence that separates neighbors in Westwood Park, Doull said. The cut-off is intended to prevent potential distractions, such as headlights, from impacting the adjacent neighborhood.
Intersecting the townhouses is the San Ramon Paseo, the project’s western walkway, which passes from the Balboa Reservoir to Westwood Park.
Printouts displayed materials and colors for the external walls that featured contemporary windows with darker and lighter sidings. The townhouses will have one and a half spaces per unit on average; fewer than half will have two-car garages, and the rest will have one-car garages, Doull said.
Westwood Park resident Pat Brady expressed concern that townhouse shadows could reach into the backyards of her neighborhood.
“If they're building that close to their backyard, there's a shadow right there,” she said, pointing to the Westwood Park backyards in a diagram.
Kirchofer, one of the AvalonBay Communities developers, said that though the townhouses will be taller than other buildings in the area, they will be farther from the backyards of concern. The adjacent Westwood Park backyards are 13 feet from the Balboa Reservoir’s two-story townhouses and 30 feet from the three-story townhouses, he said.
“I think it's going to be very similar to the relationship between the houses in Westwood Park today,” Kirchofer said.
Norm Batteate, another Westwood Park resident, said he’d “fall back on everyone’s complaint: It's too dense, and there isn't enough parking provided. Everyone will be parking in Westwood Park and walk in San Ramon (Paseo) to their apartment.”
Compounding that issue, Brady said, would be the long- and widely dreaded loss of parking allotted to community members at City College of San Francisco.
“This week, this lot was more than full,” Brady said, pointing outside of the project area to the upper Balboa Reservoir lot, which will retain its parking spaces.
The project area, encompassing the lower Balboa Reservoir lot, previously had around 1,000 parking spaces that served the college. These will be replaced with a maximum of 550 spaces, as well as “additional public parking spaces to serve City College,” according to the project description.
Also of concern to City College of San Francisco are its geothermal wells, which the Connecticut Department of Public Health describes as “an adjunct to existing heating and cooling systems.” At the college, these wells “are needed for the operation of the existing Multi-Use Building and soon-to-be constructed new buildings” on the west side of Frida Kahlo Way, according to an unsigned copy of the Amended and Restated Access Easement Agreement and Deed for the Balboa Reservoir project, obtained by the Light.
Collins of AvalonBay Communities said the geothermal wells will be capped under the two southeast buildings (buildings “C” and “A” on the diagrams) and Lee Street to the east of them due to construction.
“We've been in conversation with City College monthly about this, and they are continuing to study the impacts, but the Multi-Use Building should be fine,” Collins said.

Meyer Lane (15 votes), Buckeye Lane (13) and Wisteria Lane (13) garnered the most voting stickers among the nine street name candidates put forth by the development’s branders.
All nine brander-proposed names are of trees programmed to be planted within the development, said Jeff Breidenbach, a principal at Argus Design who worked on the project’s branding. The names also came from “the idea of growth and vitality,” he added.
“We want to have this to match because there's so much great landscaping going on,” Breidenbach said. “This is going to be a very active, vital, vibrant neighborhood that is intentionally designed to weave into the fabric of the surrounding neighborhoods.”
Diego Lane, one of five names handwritten on the voting board by attendees, won 14 votes; however, it’s unclear whether the name will be discounted because it was proposed by an attendee. Though people can vote in an online poll, it does not include the handwritten names.
Breidenbach said he doesn’t believe that the publicly written names will be chosen at this point, but Collins said it’s possible.
“We appreciate the community’s interest in potentially names; we’ll look at the votes and see,” Collins said.
The other formal candidates were Currant, Evergreen, Ginkgo, Loquat, Mulberry and Pear lanes. The others proposed by attendees were Edwin Lee Avenue (“for the section of Lee Avenue”), Reverend “G” Gordon Lane, Phelan Lane and Reservoir Lane.
Sunnyside resident Jennifer Heggie pointed to issues published in the project’s Environmental Impact Report — traffic congestion along Ocean Avenue, as well as air pollution and noise during construction.
“The city needs to be monitoring things, making sure that they’re taken care of,” she said.
Kirchofer, of AvalonBay Communities, said the mitigations required by the EIR “are all being done.”
Ken Crizer, an Ingleside resident, lambasted the project as an undemocratic “80-foot pile of manure” because the mayor and Board of Supervisors signed off on it during Covid, when people were unable to collect signatures to oppose it as they had multiple times over the decades. He added that, because the Covid pandemic pushed meetings online, only people technologically savvy — for the most part, younger folks — would be able to attend meetings that concern the development.
“They're gonna do what they're gonna do,” he said. “They really don't care what the public has to say.”
You may vote for three street names here: bit.ly/balboareservoir.
We deliver neighborhood news, events and more every Thursday.